Yesterday, I wrote that UBC’s criticisms of the Gage South petition revolve around the fact that it’s premature. That it restricts the options that can be presented. That it makes discussing their plans for Gage South with the community more difficult. It might be a good narrative, except that it describes exactly what Campus and Community Planning (C+CP) has been doing with the new Aquatic Centre. They’ve been consistently aiming for only one site to be considered: right on MacInnes Field.
In May, I wrote about a meeting I had attended of the Gage South and Environs Working Group (GSWG). I discussed a planning exercise in which C+CP asked working group members to brainstorm ideas for the layout of Gage South. I said that C+CP was not-so-subtly aiming for the for the following orientation.
That orientation puts the Aquatic Centre on the current site of MacInnes field. The bus loop pick up/drop off runs between War Memorial Gym and the relocated Aquatic Centre. The site of the current Aquatic Centre becomes a new open field with bus storage underneath. Lo and behold, all of Gage South is freed up to accommodate housing.
C+CP of course denied that they were steering the working group towards the plan above. The process wasn’t rigged to present that plan as ideal solution. Of course not. The working group would come up with their own plans organically.
Where should the new Aquatic Centre go? You have one choice.
Let’s go back to February 2011. UBC Properties Trust, with support from C+CP and UBC Athletics, commissioned an “Aquatic Centre Feasibility Report” to look into whether it would be better to renovate the current aquatic centre or simply build a new one. The consultants were only given three possible sites where a new facility could be built.
In the feasibility study,
- The Osborne site was immediately ruled out because the footprint isn’t big enough.
- Putting it on the bus loop was also briefly introduced as a possibility, but quickly eliminated because the cost of moving the bus loop was a complicating factor.
- The “elbow” site was ruled out because it isn’t feasible to share staff, utilities or changerooms with the SRC. The third site directly on MacInnes doesn’t share any of those things with the SRC either, but that didn’t disqualify it.
- The MacInnes site was the only one examined in any detail because “it is the most straightforward for comparison purposes.”
There were no technical reasons for any of the other sites being eliminated, just the consultants having to do more work while doing cost comparisons. As for the renovation option, only one orientation was ever considered as well, also on MacInnes field.
The report then did an in-depth cost comparison. It concluded that a new facility on MacInnes Field would come in at $32M, while renovations would cost $40M. That was what UBC was really after, a recommendation about whether to replace or renew. Presumably a new standalone facility, not integrated into any existing buildings, on largely undeveloped land would cost approximately the same no matter where it was built. All of the sites mentioned in the report, and more, fit that description. All could be considered at or around the $32M price, because UBC doesn’t want to put unnecessary restrictions on the options that can be considered, right?
Although they weren’t given a copy of the study, GSWG members were told in August that “The results of an Aquatic Centre Feasibility Study have recommended a 79,400 ft^2 (7,374 m^2) facility be located on MacInnes Field. This allows the most efficient facility design possible in a location central for the University community. “ In actuality, it was the only site ever seriously considered. However, since they weren’t given the report, working group members didn’t know that!
C+CP took it one step further than that, however. An engineering firm was hired to draw up some possible bus loop orientations prior to the meeting. All possible orientations were based upon the premise that the new Aquatic Centre would be at the “recommended” MacInnes field location.
And if that wasn’t enough, the Aquatic Centre Feasibility Study inexplicably offers a recommendation on where to put green space. You get one guess.
Everything fits exactly into the layout predicted four months ago. This layout isn’t the result of the “collaborative” process supposedly happening with the GSWG. It comes as a direct result of C+CP meddling.
C+CP asserted to the GSWG that the MacInnes site was the best one without providing the relevant study. Before the GSWG was even given the chance to discuss it, C+CP went ahead and commissioned professional engineering work on bus loop orientations based on the MacInnes site. The consultant’s report, which was supposed to be about an Aquatic Centre, bizarrely offers a suggestion for the location of green space.
This is UBC decision-making at work. Have a completed idea in mind, then obtain a consultant’s report to back up your position. Convene a committee, tell them your idea came from consultants so that the process looks neutral and so that it’s more difficult to question the idea directly. Work off the assumption that the consultants are right so that the committee inevitably comes to the same conclusion. Now the decision has been made and any responsibility can be deflected because the idea came from consultants and a committee.
Now, the BoG is being told the same line at their meeting this month, that “The results of an Aquatic Centre Feasibility Study have recommended a facility be located on MacInnes Field.”
In short, C+CP has been working towards a new aquatic centre on MacInnes Field, outside of the “Area Under Review” process. The site they’re pushing for severely restricts the options that can be discussed by the working group and the public. It hinders efforts to come up with innovative solutions for all stakeholders. Hiding behind a consultant’s report makes it far more difficult for the broader community to comment on the options and the issues. Basically, everything the process shouldn’t represent, according to UBC. Doing this all behind closed doors adds insult to injury.
C+CP is now backpedaling, disowning the Aquatic Centre study as a product of Properties Trust, saying it’s technical only, merely an “input”, and not the final word. They certainly didn’t appear to feel that way when they were presenting its results to the GSWG and BoG as the best option. Nor when they were getting professional bus loop drawings made up based on its conclusions. If/when the MacInnes Field site ends up as the recommended location for the new Aquatic Centre from the Gage South Working Group, please be polite and act surprised.

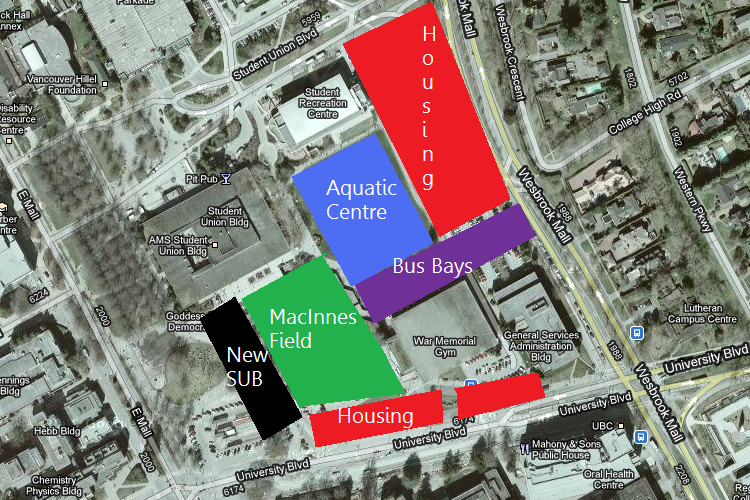
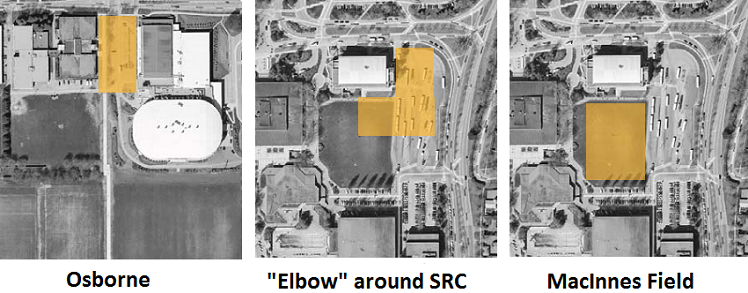
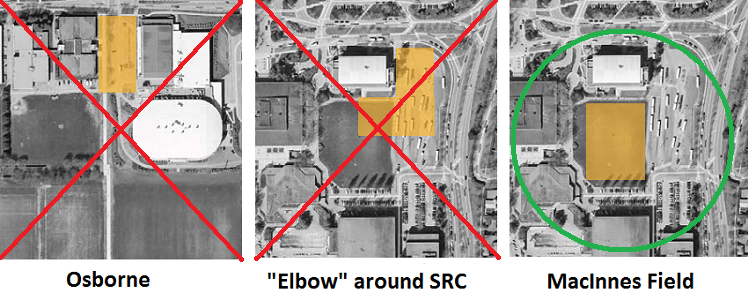
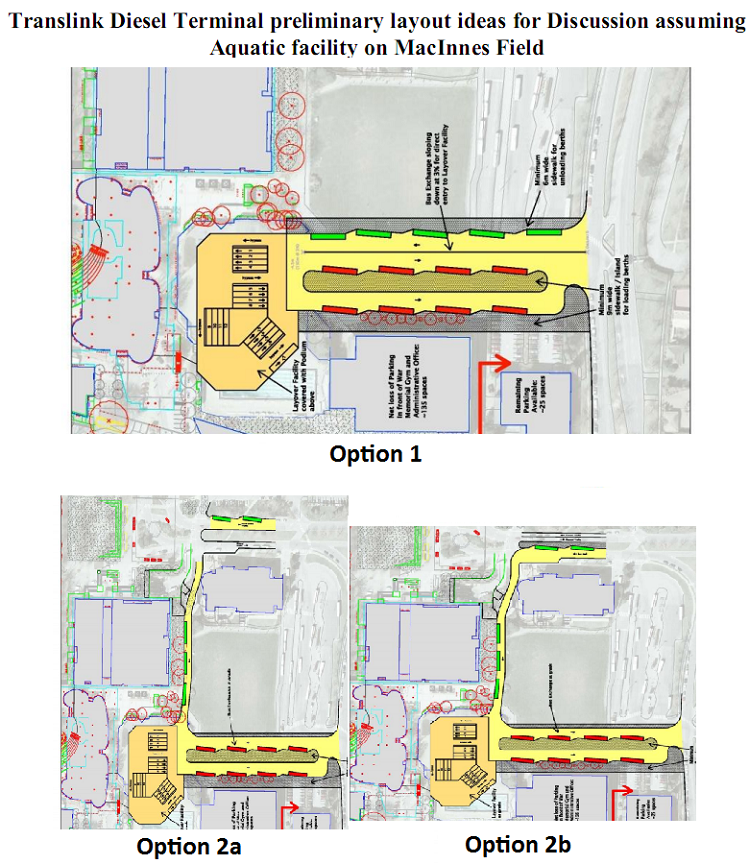
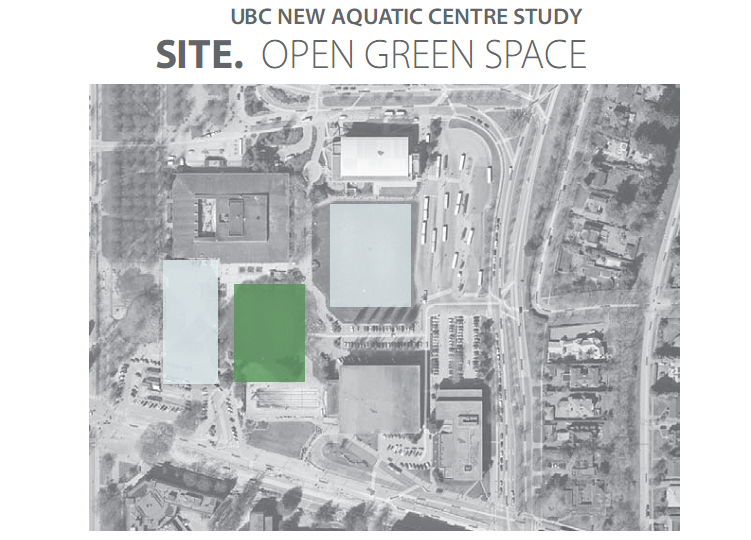





What’s wrong with the Aquatic Centre proper? I know the outdoor pool leaks and is the wrong size, but I thought the indoor version was happy. Or have they been conflated for convenience?
What’s unique here is not what was done but the degree to which this has been unraveled. Either someone’s lost their touch or the students are more on the ball than usual.
I have been reading UBC’s materials on this. I can’t find any real justification for why the pool even needs to be replaced or upgraded. The need for a pool has been completely manufactured, I believe.
Some weaseley statements:
“UBC’s existing aquatic facilities (including the Aquatic Centre, which began operation in the late 1970s, and Empire Pool, built in 1954) are reaching the end of their useful lives.”
* This was never substantiated. In fact, in the documents I read, there was no real problem with the pool. It said the structure was fine and a few systems replacements were needed, although they didn’t elaborate or cite their source for that (they usually do). So, no real urgent problems, from what I could tell. Upgrades are doubtful in the same ballpark as the est. $37 million price tag for a new facility.
“Alongside the need to ensure a new facility can compete with similar centres in other Post Secondary institutions, a new centre will be able to adequately service the growing residential neighbourhoods on campus. A balance between a competition facility and a neighbourhood leisure facility is a mandate of the final program.”
* No substantiation was offered that a bigger pool was needed for new residents. I find the other excuse, “we want a new pool for big swim meets”, not very compelling.
Cause they’re going to develop housing where the current pool is.