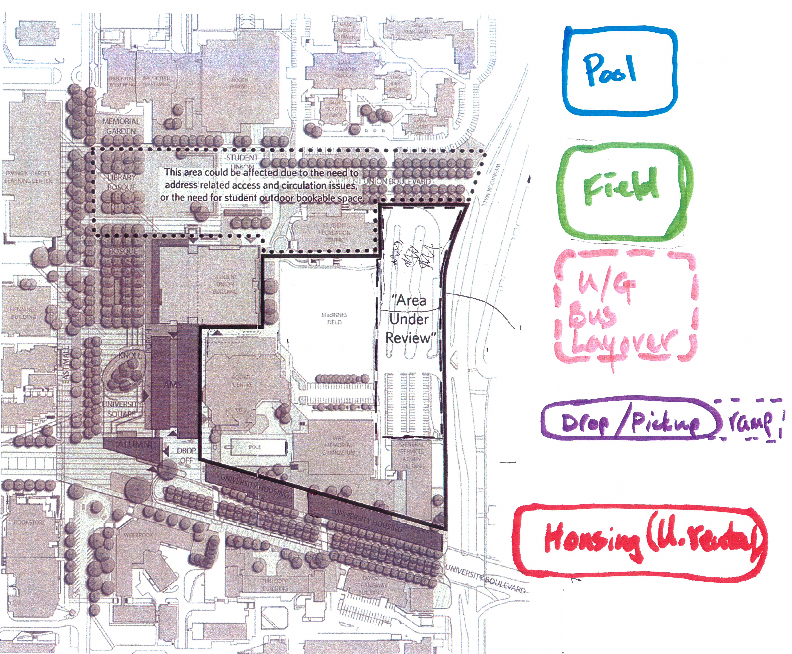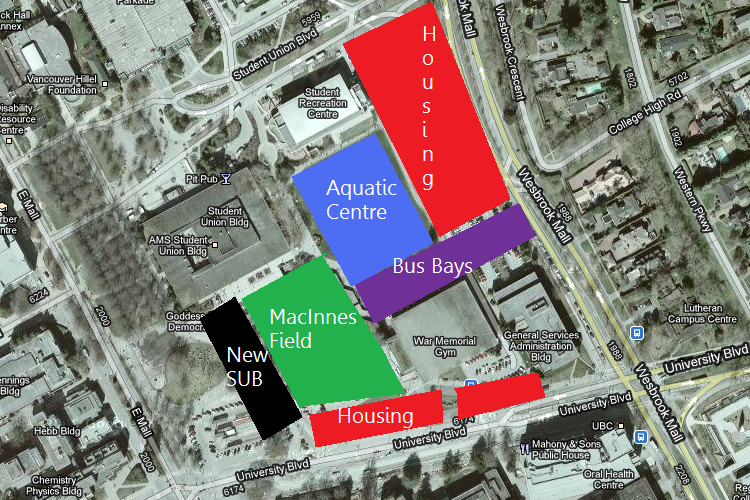Last year, during the consultations around UBC’s proposed Land Use Plan, students strongly objected to the planned development of non-student housing on the site of the current diesel bus loop, an area known as Gage South. In response, the area was re-designated as an “area under review” with a review process for the area promised. Last week, the Gage South and Environs Working Group met to discuss the future of Gage South, and environs. It was just their second meeting; the first was back in February.
Of the 15 members of the working group, only 2 are students: Matt Parson (VP Academic and University Affairs of the AMS) and Jamie Paris (VP External of the GSS). By contrast, there are four C+CP staffers, representatives from the UNA, Translink, UEL, Athletics, UBC Properties Trust, as well as some admin.
The first thing presented was a technical review which showed there was nothing preventing development of the area in terms of utilities or issues with soil or groundwater. Next, a list of items to be located in the area were put on the table.
New Aquatic Centre
An update on planning for a new Aquatic Centre was discussed. The conclusion was that Athletics hasn’t reached any conclusions yet. There are two options on the table (addition to current facility or completely new facility) but only a few things are certain. First, we need a new Aquatic Centre. Period. Second, the outdoor pool is sunk. It’s old, it’s leaky, it’s an energy suck, so any new facility will have all pools indoors. The days of late night dips in the outdoor pool will be coming to an end. Third, having a central location for the Aquatic Centre is crucial for athletics and for users. The consensus presented to the working group was that a new Aquatic Centre must be located in the U-Blvd/Gage South Area.
New Bus Loop
A general study of bus loop designs that Translink put together while developing the SFU bus loop was examined to give a flavour of what the various options were. A long list of factors to consider in facility location and design choice were generated. Interestingly, Translink has indicated to UBC that to meet its needs, the new bus loop should have 14 bays for pick up and drop off, plus parking for 30 buses during layover periods. This is in contrast to the canceled underground bus loop which only had 7 pick up/drop off bays and storage for 22 buses on layover.
The results of last fall’s transportation consultation were quietly released recently and of the three choices, the preferred option was a single diesel bus loop in the U-Blvd/Gage South area. Since the status quo, a single diesel bus loop in the U-Blvd/Gage South area, is completely unacceptable, C+CP has now committed to the idea of the preferred option from the consultation: a single diesel bus loop loop in in the U-Blvd/Gage South area. The consensus presented to the working group was a new loop with a ground-level pick up and drop off area and a separate below-ground area for bus storage will be located in the area.
Other Amenities
The preservation of outdoor bookable space for students (ie. MacInnes field) is also planned for the area, although not necessarily in exactly the same area. Of course, the last piece of the puzzle is the housing that C+CP insists is still assigned to the area and must be accommodated either there or somewhere else on campus.
Thus having established all the things that need to be in the area, C+CP distributed the map below. The shapes on the right hand side, representing the things that need to be accommodated and their approximate sizes, were already drawn in by C+CP. The exercise was to brainstorm ideas on how everything might fit together.
The size and shape of the pieces are so strongly suggestive of a particular orientation that by the time the C+CP staffer presented that arrangement, a few committee members had already drawn it up on their own copies. That orientation puts the Aquatic Centre on the current site of MacInnes field. The bus loop pick up/drop off runs between War Memorial Gym and the relocated Aquatic Centre. The site of the current Aquatic Centre becomes a new open field with bus storage underneath. Lo and behold, all of Gage South is freed up to accommodate housing. Using the Aquatic Centre as a buffer between the “new” MacInnes field and housing on Gage South was put forward as a solution to resolving any issues that may arise by putting non-student housing directly in the heart of campus. Unfortunately, the fact that the new MacInnes field is directly adjacent to other non-student housing being built on University Boulevard, creating the exact same issues, was overlooked.
To be fair, the point of the exercise was to draw your own plans, and that opportunity was given, as well as alternate orientations to the one mentioned above. However, it felt as though the identity and size of the puzzle pieces were pre-determined, especially the housing one. It was implied that any housing in the Gage South/University Boulevard area, while restricted to faculty/staff/students of the university, would likely be offered at market rents. Current faculty/staff housing is offered at what UBC considers to be below-market rents – $1225-$1275/mo for 1-bedroom and $1375-$1850/mo for a 2-bedroom – and SHHS runs student residences on a small profit margin. Charging market rents would effectively exclude the majority of students from living there, regardless of their eligibility.
Much of the discussion around the table focused on the importance of this area and its role as the “front door to campus”. Putting non-student housing in the area does not make that area into the front door to campus. Instead, it makes it the front door to that housing. If the goal of this review is to get something innovative for the long term, there needs to be the possibility to complete the puzzle with a variety of different pieces. How about a “hub” piece? An “academic building” piece? A “collegium” piece? An “administration building” piece? A “student residence” piece? A “student services building” piece? A “library” piece? A “hospice” piece? A “massive whale skeleton” piece?
The working group for Gage South is still in the early stages and there are many moving parts. In addition to athletics looking at options for a new Aquatic Centre, C+CP is working on a new MOU with Translink for a new bus loop and an ongoing study for the commercial areas planned for the U-Blvd area, all of which could affect the outlook for Gage South. A close eye will be kept on the proceedings but students and the AMS need to come up with a new direction for the area, and fast. Otherwise, things will end up right back where they started.








Discussion
Comments are disallowed for this post.
Comments are closed.